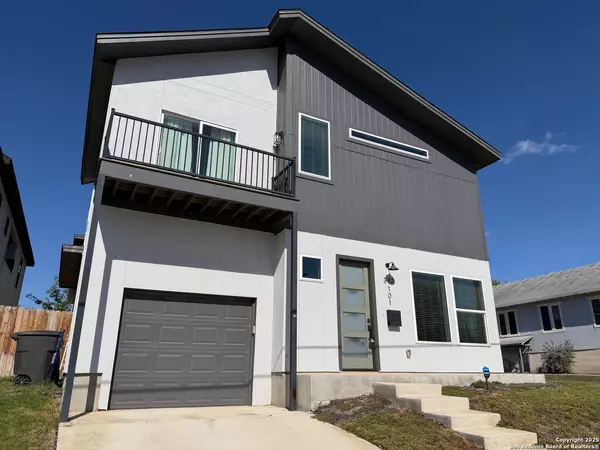
3 Beds
3 Baths
3 Beds
3 Baths
Key Details
Property Type Single Family Home, Other Rentals
Sub Type Residential Rental
Listing Status Active
Purchase Type For Rent
Subdivision Denver Heights
MLS Listing ID 1923309
Style Two Story
Bedrooms 3
Full Baths 2
Half Baths 1
Year Built 2023
Property Sub-Type Residential Rental
Property Description
Location
State TX
County Bexar
Area 1200
Rooms
Master Bathroom 2nd Level 10X8 Shower Only, Double Vanity
Master Bedroom 2nd Level 12X12 Upstairs, Walk-In Closet, Ceiling Fan, Full Bath
Bedroom 2 2nd Level 11X11
Bedroom 3 2nd Level 11X11
Living Room Main Level 15X15
Kitchen Main Level 15X15
Interior
Heating Central
Cooling One Central
Flooring Laminate
Fireplaces Type Not Applicable
Inclusions Ceiling Fans, Washer Connection, Dryer Connection, Microwave Oven, Stove/Range, Disposal, Dishwasher, Water Softener (owned), Smoke Alarm, Pre-Wired for Security, Garage Door Opener, Smooth Cooktop
Exterior
Exterior Feature Stucco, Siding
Parking Features One Car Garage
Pool None
Roof Type Composition
Building
Foundation Slab
Sewer City
Water Water System, City
Schools
Elementary Schools Herff
Middle Schools Poe
High Schools Highlands
School District San Antonio I.S.D.
Others
Pets Allowed Yes
Miscellaneous Owner-Manager


"My job is to find and attract mastery-based agents to the office, protect the culture, and make sure everyone is happy! "






